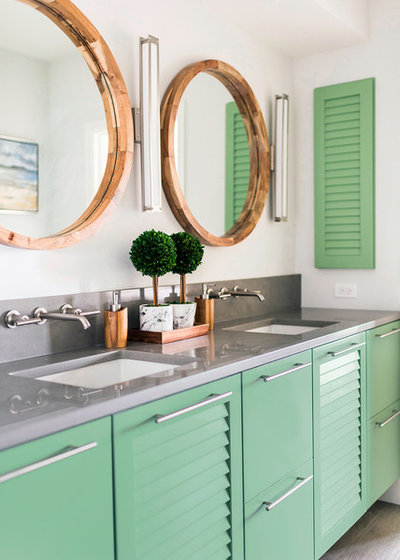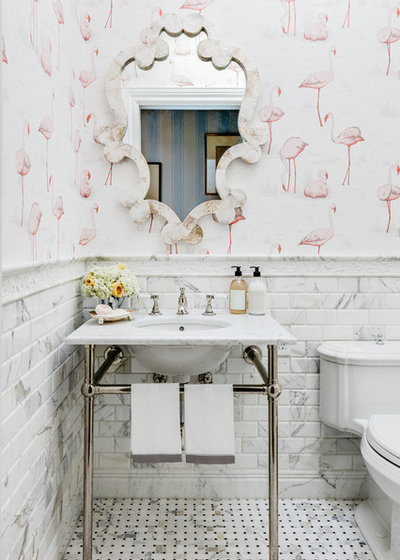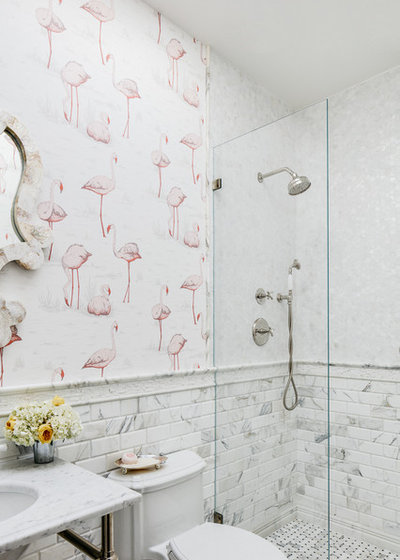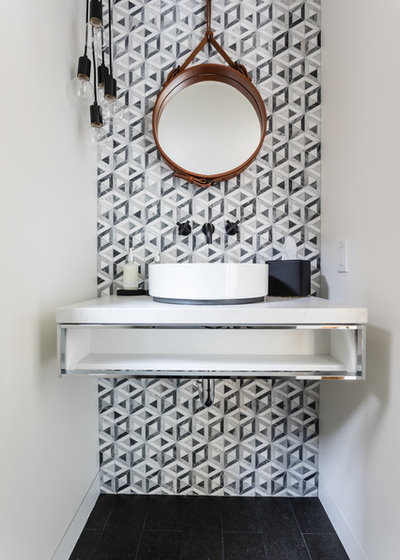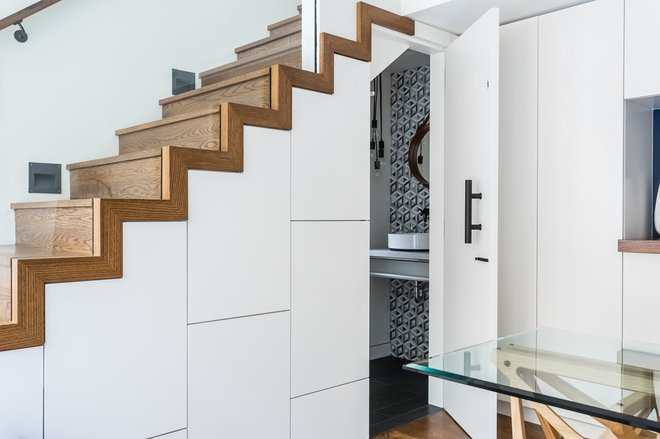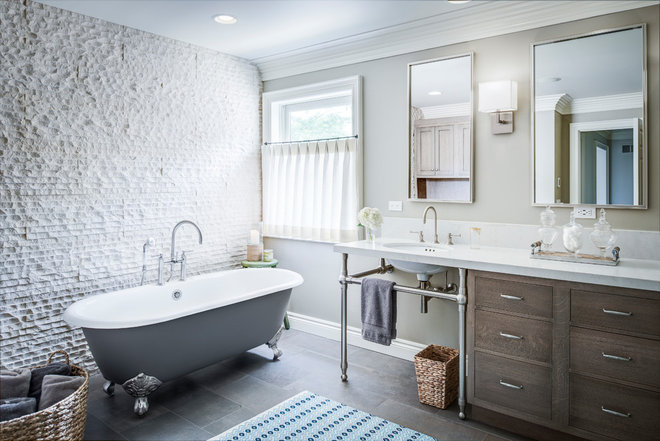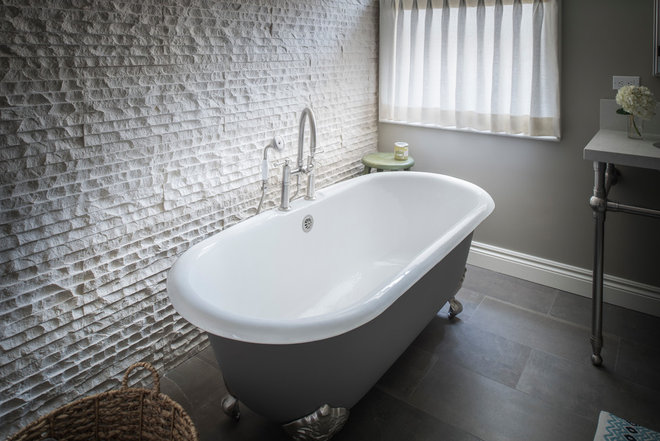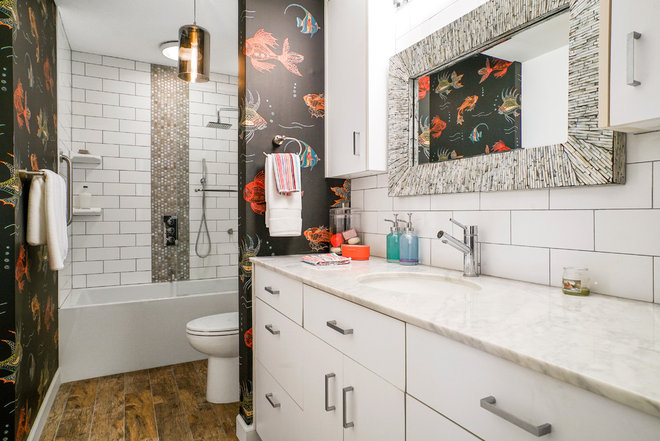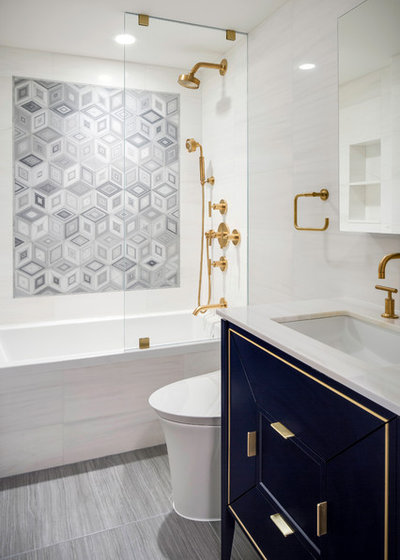1. Vibrant Vanity
Designers: Aly Glavin and Dara Barber of Pure Design Works
Location: Vero Beach, Florida
Size: 100 square feet (9.3 square meters)
Homeowners’ request. Open up and brighten a windowless main bathroom.
Great idea. Vibrant green vanity (Lounge Green by Sherwin-Williams). “Each room of the house has a bold cabinet color, which determined the scheme of the rest of the room and ties the whole project together,” designer Dara Barber says. “We had seen a lot of emerald green but wanted to do a brighter version to keep the coastal vibe and brightness in a space with no sunlight.”
Designers: Aly Glavin and Dara Barber of Pure Design Works
Location: Vero Beach, Florida
Size: 100 square feet (9.3 square meters)
Homeowners’ request. Open up and brighten a windowless main bathroom.
Great idea. Vibrant green vanity (Lounge Green by Sherwin-Williams). “Each room of the house has a bold cabinet color, which determined the scheme of the rest of the room and ties the whole project together,” designer Dara Barber says. “We had seen a lot of emerald green but wanted to do a brighter version to keep the coastal vibe and brightness in a space with no sunlight.”
Other special features. “We kept the rest of the palette very simple using whites and grays to offset the green,” Barber says. “We incorporated wood elements to keep it soft and remind us of the driftwood on the beach right outside the condo.”
Designer secret. “We originally designed linen cabinets for the walls opposite the vanities,” Barber says. “During framing we found they worked better in the toilet room, which freed up these walls for towel bars. This gave us the opportunity to feature a pair of custom paintings that bring the outside in and reflect perfectly in the symmetrical mirrors.”
“Uh-oh” moment. “We realized there was no wall space for hand towels at this vanity, so we decided to install the cabinet hardware horizontally on the sink doors to match the drawer hardware and also serve as a hand towel bar,” Barber says.
Vanity lights: Denton, 24 inches, LBL Lighting; faucet: Purity, Kohler; countertop: quartz; floor tile: Alamo Gris wood look, 8 by 48 inches, ITM Importers; wall paint: Horizon, Benjamin Moore; paintings: Cathryn Miles, Shain Gallery; mirrors and accessories: Pure Design Works
See more of this home | Browse bathroom vanities
“Uh-oh” moment. “We realized there was no wall space for hand towels at this vanity, so we decided to install the cabinet hardware horizontally on the sink doors to match the drawer hardware and also serve as a hand towel bar,” Barber says.
Vanity lights: Denton, 24 inches, LBL Lighting; faucet: Purity, Kohler; countertop: quartz; floor tile: Alamo Gris wood look, 8 by 48 inches, ITM Importers; wall paint: Horizon, Benjamin Moore; paintings: Cathryn Miles, Shain Gallery; mirrors and accessories: Pure Design Works
See more of this home | Browse bathroom vanities
2. Tile Wainscoting With Wallpaper Above
Designer: Dina Bandman
Location: San Francisco
Size: 30 square feet (2.8 square meters); 7½ by 4 feet
Homeowners’ request. Completely remodel and reconfigure a blue-tiled bathroom by adding a pocket door and swapping the location of the vanity and toilet.
Great idea. Calacatta Gold marble subway tile wainscoting with beveled edges and chair rail with whimsical wallpaper above (Flamingos by Cole & Son). “I wanted to be mindful of the fact that this was also a shower, a wet room, and I wanted to find a way to preserve the paper as best as possible,” designer Dina Bandman says. “The tile wainscot was the perfect solution.”
Designer: Dina Bandman
Location: San Francisco
Size: 30 square feet (2.8 square meters); 7½ by 4 feet
Homeowners’ request. Completely remodel and reconfigure a blue-tiled bathroom by adding a pocket door and swapping the location of the vanity and toilet.
Great idea. Calacatta Gold marble subway tile wainscoting with beveled edges and chair rail with whimsical wallpaper above (Flamingos by Cole & Son). “I wanted to be mindful of the fact that this was also a shower, a wet room, and I wanted to find a way to preserve the paper as best as possible,” designer Dina Bandman says. “The tile wainscot was the perfect solution.”
Other special features. Shimmery shell tile in shower. Calacatta Gold marble basket-weave floor tile.
Designer secret. “This tiny bathroom has seven different tiles,” Bandman says. “At one point the tile vendor told me he thought I needed to eliminate one or two tiles to prevent the room from feeling overdone. My instincts disagreed, and I’m so glad I stuck to my plan.”
“Uh-oh” moment. “Because of the small size of the bathroom and the new location of the toilet, there was not enough space for the new shower door to swing out,” Bandman says. “Unfortunately, California building codes do not allow shower doors to swing in, so we had a problem to solve. We ended up eliminating the shower door completely and opting for a single pane of glass instead. The result is clean, elegant and totally works in this space.”
Mirror: Mabel, Made Goods; vanity: Universal two-leg single washstand, Waterworks
See more of this project | Find a bathroom designer on Houzz
Designer secret. “This tiny bathroom has seven different tiles,” Bandman says. “At one point the tile vendor told me he thought I needed to eliminate one or two tiles to prevent the room from feeling overdone. My instincts disagreed, and I’m so glad I stuck to my plan.”
“Uh-oh” moment. “Because of the small size of the bathroom and the new location of the toilet, there was not enough space for the new shower door to swing out,” Bandman says. “Unfortunately, California building codes do not allow shower doors to swing in, so we had a problem to solve. We ended up eliminating the shower door completely and opting for a single pane of glass instead. The result is clean, elegant and totally works in this space.”
Mirror: Mabel, Made Goods; vanity: Universal two-leg single washstand, Waterworks
See more of this project | Find a bathroom designer on Houzz
3. Behind-the-Vanity Tiled Feature Wall
Designer: Julie M Johnson of JMJ Studios
Location: San Francisco
Size: 20 square feet (1.9 square meters)
Homeowners’ request. A small powder room tucked under a staircase in a home office.
Great idea. Tiled feature wall behind the vanity. It gives this small space a big visual boost.
Designer: Julie M Johnson of JMJ Studios
Location: San Francisco
Size: 20 square feet (1.9 square meters)
Homeowners’ request. A small powder room tucked under a staircase in a home office.
Great idea. Tiled feature wall behind the vanity. It gives this small space a big visual boost.
Other special features. Floating vanity. Rope lights. Leather-framed mirror.
“Uh-oh” moment. “We had difficulty getting door hardware that would work for our application, since the door was not a typical installation,” architect Julie Johnson says. She ended up going with a magnetic touch latch that allows the door to close so it’s flush with the surrounding casework. A handle on the inside allows users to open and close the door from within.
Tile: Doheny small in charcoal, Liaison collection by Kelly Wearstler Mosaics, Ann Sacks; vanity: Duravit; lights: Etsy; wall paint: Mountain Peak White, Benjamin Moore
“Uh-oh” moment. “We had difficulty getting door hardware that would work for our application, since the door was not a typical installation,” architect Julie Johnson says. She ended up going with a magnetic touch latch that allows the door to close so it’s flush with the surrounding casework. A handle on the inside allows users to open and close the door from within.
Tile: Doheny small in charcoal, Liaison collection by Kelly Wearstler Mosaics, Ann Sacks; vanity: Duravit; lights: Etsy; wall paint: Mountain Peak White, Benjamin Moore
4. Textured Tile Feature Wall
Designer: Jennifer Corteville of Yellow House
Location: Birmingham, Michigan
Size: 200 square feet (19 square meters)
Homeowners’ request. Transform an early-1990s bathroom into a serene spa-like space with a claw-foot tub.
Great idea. Textured tile feature wall. “We chose the textured wall to bring warmth to this large bathroom and give visual interest behind the freestanding tub,” designer Jennifer Corteville says. The tile is split-face limestone from Ann Sacks.
Designer: Jennifer Corteville of Yellow House
Location: Birmingham, Michigan
Size: 200 square feet (19 square meters)
Homeowners’ request. Transform an early-1990s bathroom into a serene spa-like space with a claw-foot tub.
Great idea. Textured tile feature wall. “We chose the textured wall to bring warmth to this large bathroom and give visual interest behind the freestanding tub,” designer Jennifer Corteville says. The tile is split-face limestone from Ann Sacks.
Other special features. “The client really liked the look of the historical console vanity,” Corteville says. “It pairs really nicely with the claw-foot tub but provides a storage challenge. To keep the vintage look but maximize storage, we purchased RH console bases but used a custom countertop to span the console bases and a custom storage piece. The combination of these pieces marries the vintage and contemporary elements of this bathroom.”
Console vanity base and sconces: RH; vanity base: custom quartersawn white oak Wood-Mode cabinets in matte shale finish with graphite glaze, Clare Dunkel & Associates; faucets: California Faucets; medicine cabinets: Robern, Ferguson; rug: Coyuchi; countertops: Caesarstone; wall paint: Aura Bath & Spa, Benjamin Moore; project photographer: Morrison Imaging
See more of this home
Console vanity base and sconces: RH; vanity base: custom quartersawn white oak Wood-Mode cabinets in matte shale finish with graphite glaze, Clare Dunkel & Associates; faucets: California Faucets; medicine cabinets: Robern, Ferguson; rug: Coyuchi; countertops: Caesarstone; wall paint: Aura Bath & Spa, Benjamin Moore; project photographer: Morrison Imaging
See more of this home
5. Wallpaper Accents
Designer: Maria DeGange of Chroma Home
Location: Jacksonville, Florida
Size: 62½ square feet (5.8 square meters); 12½ by 5 feet
Homeowners’ request. Convert an original 1970s guest bath into a practical, easy-to-care-for bathroom, on a budget, with a soaking tub and safe access to the shower for the homeowners’ visually impaired son.
Great idea. Wallpapered partial walls (Aquarium by Osborne & Little). “It presents images of colorful fish made out of crochet-like stitches,” designer Maria DeGange says. “As the house is in Florida, and the wife loves crochet and a bit of whimsy, I knew that was the perfect choice. The paper comes in three colorways, but the black makes an amazing effect, especially contrasting white surfaces, which I had in this case.”
Other special features. DeGange placed the faucet controls on the long wall to make it easier to turn on without getting sprayed by the shower head. The controls sit amid cascade-style accent tiles that form a stripe, creating a focal point in the room. Other special features include ceramic subway tile for the main wall areas, a mercury glass pendant for the toilet area, wood-like porcelain floor tile and a mother-of-pearl vanity mirror.
Designer secret. “This wallpaper has a pretty big-scale pattern, which could be a scary choice for most people for such a small space,” DeGange says. “Sometimes big-scale items make a small space look bigger, so I took that risk.”
“Uh-oh” moment. “When we gutted the old shower, we found a huge hole on the wall that you could see outside,” DeGrange says. “Ants were coming through. We had to seal and fix the wall from the exterior and also add insulation from the interior part of the wall. That was not part of the budget.”
Wall paint: Alabaster, Sherwin-Williams
See more of this bathroom
Designer: Maria DeGange of Chroma Home
Location: Jacksonville, Florida
Size: 62½ square feet (5.8 square meters); 12½ by 5 feet
Homeowners’ request. Convert an original 1970s guest bath into a practical, easy-to-care-for bathroom, on a budget, with a soaking tub and safe access to the shower for the homeowners’ visually impaired son.
Great idea. Wallpapered partial walls (Aquarium by Osborne & Little). “It presents images of colorful fish made out of crochet-like stitches,” designer Maria DeGange says. “As the house is in Florida, and the wife loves crochet and a bit of whimsy, I knew that was the perfect choice. The paper comes in three colorways, but the black makes an amazing effect, especially contrasting white surfaces, which I had in this case.”
Other special features. DeGange placed the faucet controls on the long wall to make it easier to turn on without getting sprayed by the shower head. The controls sit amid cascade-style accent tiles that form a stripe, creating a focal point in the room. Other special features include ceramic subway tile for the main wall areas, a mercury glass pendant for the toilet area, wood-like porcelain floor tile and a mother-of-pearl vanity mirror.
Designer secret. “This wallpaper has a pretty big-scale pattern, which could be a scary choice for most people for such a small space,” DeGange says. “Sometimes big-scale items make a small space look bigger, so I took that risk.”
“Uh-oh” moment. “When we gutted the old shower, we found a huge hole on the wall that you could see outside,” DeGrange says. “Ants were coming through. We had to seal and fix the wall from the exterior and also add insulation from the interior part of the wall. That was not part of the budget.”
Wall paint: Alabaster, Sherwin-Williams
See more of this bathroom
6. Shower Wall Feature Tile
Designer: Melinda Wolrab of Archetype
Location: Upper West Side of Manhattan, New York City
Size: 80 square feet (7.4 square meters); 8 by 10 feet
Homeowners’ request. “The client loved the color blue, so we incorporated that in each of the four bathrooms we designed,” designer Melinda Wolrab says.
Great idea. Geometric-patterned tile feature in the shower. “The client saw this tile on one of our shopping trips and fell in love,” Wolrab says. “We decided the mosaic was very busy for such a small space to have everywhere, so we created the small inset in order to incorporate the feature.”
Other special features. Brass bath fittings and accessories. Imported Italian marble wall and tub-surround tile.
Designer secret. “Use a neutral palette with a pop of color to create an impact in a small space,” Wolrab says. “And have a few complementary feature moments. Here we used the vanity and the mosaic inset as our star moments.”
“Uh-oh” moment. “Waiting and waiting for the carton of Dolomite marble tile to arrive from Italy,” Wolrab says. “Luckily our client was very patient and willing to wait for this beautiful stone.”
Vanity: Amora, Ronbow; feature tile: Large Setsumi Zebra, AKDO; bath fittings: Purist collection in vibrant modern brushed gold, Kohler
Designer: Melinda Wolrab of Archetype
Location: Upper West Side of Manhattan, New York City
Size: 80 square feet (7.4 square meters); 8 by 10 feet
Homeowners’ request. “The client loved the color blue, so we incorporated that in each of the four bathrooms we designed,” designer Melinda Wolrab says.
Great idea. Geometric-patterned tile feature in the shower. “The client saw this tile on one of our shopping trips and fell in love,” Wolrab says. “We decided the mosaic was very busy for such a small space to have everywhere, so we created the small inset in order to incorporate the feature.”
Other special features. Brass bath fittings and accessories. Imported Italian marble wall and tub-surround tile.
Designer secret. “Use a neutral palette with a pop of color to create an impact in a small space,” Wolrab says. “And have a few complementary feature moments. Here we used the vanity and the mosaic inset as our star moments.”
“Uh-oh” moment. “Waiting and waiting for the carton of Dolomite marble tile to arrive from Italy,” Wolrab says. “Luckily our client was very patient and willing to wait for this beautiful stone.”
Vanity: Amora, Ronbow; feature tile: Large Setsumi Zebra, AKDO; bath fittings: Purist collection in vibrant modern brushed gold, Kohler
Source: Houzz.com

